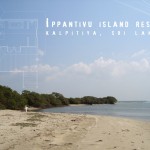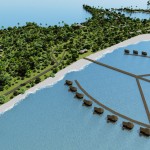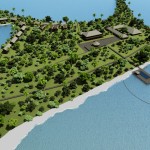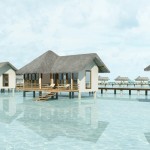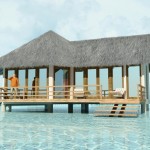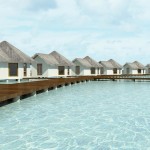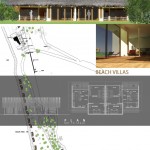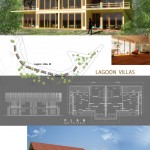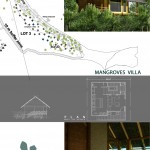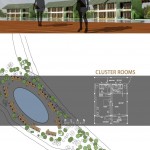Ippantivu Island Resort
Approach in design
Simplicity is the governing concept of the overall architectural design. Maximum height of the buildings will be Ground + Floor and these too will be more towards the interior of the island. Brick, Timber and clay products will be used in construction work. Cut cement, natural slates and timber flooring and paving with removable stones with in-between vegetation will strengthen this concept. Some roofs will be out of thatch and others will be sand sprayed treated steel. Common spaces will be on “Open” concept with long roof eves as protection from the weather. Locally made blinds (Pelali) will be installed to used for the rainy weather.
The shape of the island, beach towards Dutch bay side and the lagoon side, their physical differences, the vegetation pattern, high /low tide areas, the presence of a fishing community are the parameters of the design from the island itself. Vast areas of shallow waters, lagoon, deep sea suitable for diving, Wale watching, Bar Reef Marine Sanctuary- 307 km2 of Sea having most valuable rich Bio-Diversity in the vicinity, Dolphins, Ornamental fish, Sea grass beds, Sea Cucumber Collection, Sea Turtles are the resources of sustainability of the development.Ceylon Tours Ltd will Design , Build and Operate, a Hotel Complex on Ippantivu Island considering these factors.
The design of the resort is done to cater for the attraction of the Island considering the existing features and topographical conditions. The complex essentially will be an up market Tourist Beach Resort catering to the International Visitor.
Guest Rooms
- Common Public areas
- Common leisure facilities
- Staff accommodation
- Houses for fisher flock
Guest rooms
The rationale of building 300 rooms is to maintain the ecological balance in the Island and not over crowed the location with built environment. There will be variety of rooms to select creating wider option to the visitor. Five percent of all types of rooms will be disable friendly.To suit the 300 hundred room other facilities like Restaurants, Bars, swimming Pools, coffee shops, spas, will be provided. All 300 Guest Rooms will be developed as Suites & the facilities to be included are, hot water, ACTV, DVD Players, wine coolers & mini bars, tea/coffee making facility, data port etc. The suite will consists of a large balcony, sleeping area, sitting, open concept toilet with vanity, W/C, shower & bath
Water bungalows
Sri Lanka has unmatched historical background in building in water. However in the leisure sector this has been restricted until recently.
The concept of water bungalows, could be introduced with the presence of shallow waters around the island. Lack of this facility in Sri Lanka has caused many tourists to get attracted to Maldives.
Two sets of water bungalows consisting of sixty units will be placed apart close to the two tips of the island. Therefore, the beach users at middle of the island where the bathing is most suitable, will not be affected. Two Restaurants will be also located close to the water bungalows. These are expected to generate maximum income for the Resort, specially with the expected visitors from the untapped hi- spending tourists markets.
Beach villas
Considering long undisturbed shallow beach, “Beach Villas” will be located just bordering the ten meter buffer zone, with more spacious rooms than the Water Bungalows. To have maximum privacy, they will be single story buildings but, the numbers are minimized to avoid creating a ribbon development. Two units are combined together for the same reason.
Lagoon villas
Lagoon is a special attraction for these islands. Maldives which is our biggest competitor in Resort Islands has no such environment and this would be capitalized. Considering this, special lagoon villas will be located on very selected positions. These are planned to be two storied purely to reduce the built up area. Balconies/verandas protected with long eves and wall to wall glazed openings will create a pleasing interiors.
Mangroves villas
Mangroves are very special plant species that are very important to the eco system. Certainly this can be an attraction to the Tourists. Mangroves villas are for this nature loving tourists and designs will be done to suit this concept. They will be located overlooking mangroves and the land in this part of the island will be planted with more trees and the villas will be scattered to make it in more pleasant natural environment. A special restaurant will cater for the users of these group of villas so that the visitor can stay longer in this environment.
Cluster rooms
With presence of vast areas of corals & with the possibility of having diving as a sport, there will be tourists who will come to enjoy such interests. They will not be very much interested about the view of the sea & the lagoon front but, their main need would be to stay in the Island. Considering such Tourists and also considering tourists with lesser spending capacity a two-story cluster type of accommodation is also planned. These will have a standard type of hotel room but with all the luxury facilities. To make it attractive, seawater bay is planned at the centre of the cluster. For this purpose, a projected portion of the Island on the lagoon side is selected.
Restaurants
There would be four Restaurants
- Two Restaurants to be located in close proximity to the Water Bungalow cluster: with capacity of each unit being 50 Guests
- A Main Restaurant with Capacity for 100 Guests located centrally serving A la Cart Menu and Japanese, Italian and Asian cuisine
- The Mangrove Restaurant located within the Mangrove Villas with a Capacity for 50 Guests.
Coffee shops
There will be main coffee shop close to the reception and the another two will be located at the tip of the water bungalows
Kitchen & Stores
A most modern kitchen – Hot and Cold ,well equipped and staffed.
Swimming pools
There will be two fresh water swimming pools with swim up bars and kiddies pool
Bars
The Bar is located with a maximum capacity to take in 75 guests, Air Conditioned with a walk –in- wine cellar & cigar room & space for pool table.
Gymnasium
A state of the art Gym is planned . Hydro Spa, Jacuzzi, Sauna, Steam Room, Nail Bar and an area for Aromatherapy are planned. In addition, a mud bath, a rose-petal bath and massage therapy areas are also planned to enhance the quality of services rendered by this area. Herbal therapy, oil treatment, foot massages, facial massage, fomentation therapy at the hands of well trained salon personnel are planned within the Gym area. The Gym will offer packages of treatment to choose from or stand alone treatments, as the case may be. Well equipped and maintained, it is expected to draw both young and old alike, to the complex where they need not get away from any other leisure activity to indulge in a spot of healthy exercising or herbal therapy.
Ayurveda
A Spa where traditional and authentic concepts and vastu vidya will also be incorporated.Therapy rooms and treatments will targeted the total Body, Mind and Sprit through physical vital factors known as dosa , dhatu mala systems and energy channels known as prana and charka system.
Shopping arcade
12 Shops to be leased out ; will stock only branded products carrying the best international brands. There will be exclusive health foods , brands of soap of the herbal kind., exclusive beauty salons of international repute.
Quiet corners
Planning of the Park will create areas for the book-lovers to absorb themselves in their favorite author’s fantasy, created with serenity in mind, park benches, stone slabs and outdoor benches will create areas of such quietness away from the hustle and the bustle of the activity areas .
Conference facilities / Banquet hall
To cater to both Global and Local conferences and events.and to further serve groups ranging from 200 persons to 300 persons requiring Banqueting facilities
Sports facility
A mini golf course and a jogging track will be developed . Squash court, a tennis court will be located in close proximity to each other with changing rooms and toilets. An Archery Range would be built strategically located. This area will be linked with the fresh water pool to create a complete sports center. Apart from said activities such as beach volley ball could be introduced if guest in the vicinity is not disturbed. In keeping with the land use pattern all these leisure activities will be located on northern side of the island. Even the fisherman will be relocated with new houses at this end separating them with the resort with thick vegetation.
Nature walks
With the increase of vegetation, southern tip will have nature walk paths planned for the nature loving visitors.
Administration
An independent administration block to be Air Conditioned ,to include GM’s office , RM’s Office and front office
Safe sea pool
A special safe swimming enclosure will be demarcated in the main swimming area to create a sense of security for the children & for feeble users. This will help to keep them in a specific location. To support this concept one of the fresh water pools is planned within this perimeter.
Approach in design
Simplicity is the governing concept of the overall architectural design. Maximum height of the buildings will be Ground + Floor and these too will be more towards the interior of the island. Brick, Timber and clay products will be used in construction work. Cut cement, natural slates and timber flooring and paving with removable stones with in-between vegetation will strengthen this concept. Some roofs will be out of thatch and others will be sand sprayed treated steel. Common spaces will be on “Open” concept with long roof eves as protection from the weather. Locally made blinds (Pelali) will be installed to used for the rainy weather.
The shape of the island, beach towards Dutch bay side and the lagoon side, their physical differences, the vegetation pattern, high /low tide areas, the presence of a fishing community are the parameters of the design from the island itself. Vast areas of shallow waters, lagoon, deep sea suitable for diving, Wale watching, Bar Reef Marine Sanctuary- 307 km2 of Sea having most valuable rich Bio-Diversity in the vicinity, Dolphins, Ornamental fish, Sea grass beds, Sea Cucumber Collection, Sea Turtles are the resources of sustainability of the development.Ceylon Tours Ltd will Design , Build and Operate, a Hotel Complex on Ippantivu Island considering these factors.
The design of the resort is done to cater for the attraction of the Island considering the existing features and topographical conditions. The complex essentially will be an up market Tourist Beach Resort catering to the International Visitor.
Guest Rooms
- Common Public areas
- Common leisure facilities
- Staff accommodation
- Houses for fisher flock
Guest rooms
The rationale of building 300 rooms is to maintain the ecological balance in the Island and not over crowed the location with built environment. There will be variety of rooms to select creating wider option to the visitor. Five percent of all types of rooms will be disable friendly.To suit the 300 hundred room other facilities like Restaurants, Bars, swimming Pools, coffee shops, spas, will be provided. All 300 Guest Rooms will be developed as Suites & the facilities to be included are, hot water, ACTV, DVD Players, wine coolers & mini bars, tea/coffee making facility, data port etc. The suite will consists of a large balcony, sleeping area, sitting, open concept toilet with vanity, W/C, shower & bath
Water bungalows
Sri Lanka has unmatched historical background in building in water. However in the leisure sector this has been restricted until recently.
The concept of water bungalows, could be introduced with the presence of shallow waters around the island. Lack of this facility in Sri Lanka has caused many tourists to get attracted to Maldives.
Two sets of water bungalows consisting of sixty units will be placed apart close to the two tips of the island. Therefore, the beach users at middle of the island where the bathing is most suitable, will not be affected. Two Restaurants will be also located close to the water bungalows. These are expected to generate maximum income for the Resort, specially with the expected visitors from the untapped hi- spending tourists markets.
Beach villas
Considering long undisturbed shallow beach, “Beach Villas” will be located just bordering the ten meter buffer zone, with more spacious rooms than the Water Bungalows. To have maximum privacy, they will be single story buildings but, the numbers are minimized to avoid creating a ribbon development. Two units are combined together for the same reason.
Lagoon villas
Lagoon is a special attraction for these islands. Maldives which is our biggest competitor in Resort Islands has no such environment and this would be capitalized. Considering this, special lagoon villas will be located on very selected positions. These are planned to be two storied purely to reduce the built up area. Balconies/verandas protected with long eves and wall to wall glazed openings will create a pleasing interiors.
Mangroves villas
Mangroves are very special plant species that are very important to the eco system. Certainly this can be an attraction to the Tourists. Mangroves villas are for this nature loving tourists and designs will be done to suit this concept. They will be located overlooking mangroves and the land in this part of the island will be planted with more trees and the villas will be scattered to make it in more pleasant natural environment. A special restaurant will cater for the users of these group of villas so that the visitor can stay longer in this environment.
Cluster rooms
With presence of vast areas of corals & with the possibility of having diving as a sport, there will be tourists who will come to enjoy such interests. They will not be very much interested about the view of the sea & the lagoon front but, their main need would be to stay in the Island. Considering such Tourists and also considering tourists with lesser spending capacity a two-story cluster type of accommodation is also planned. These will have a standard type of hotel room but with all the luxury facilities. To make it attractive, seawater bay is planned at the centre of the cluster. For this purpose, a projected portion of the Island on the lagoon side is selected.
Restaurants
There would be four Restaurants
- Two Restaurants to be located in close proximity to the Water Bungalow cluster: with capacity of each unit being 50 Guests
- A Main Restaurant with Capacity for 100 Guests located centrally serving A la Cart Menu and Japanese, Italian and Asian cuisine
- The Mangrove Restaurant located within the Mangrove Villas with a Capacity for 50 Guests.
Coffee shops
There will be main coffee shop close to the reception and the another two will be located at the tip of the water bungalows
Kitchen & Stores
A most modern kitchen – Hot and Cold ,well equipped and staffed.
Swimming pools
There will be two fresh water swimming pools with swim up bars and kiddies pool
Bars
The Bar is located with a maximum capacity to take in 75 guests, Air Conditioned with a walk –in- wine cellar & cigar room & space for pool table.
Gymnasium
A state of the art Gym is planned . Hydro Spa, Jacuzzi, Sauna, Steam Room, Nail Bar and an area for Aromatherapy are planned. In addition, a mud bath, a rose-petal bath and massage therapy areas are also planned to enhance the quality of services rendered by this area. Herbal therapy, oil treatment, foot massages, facial massage, fomentation therapy at the hands of well trained salon personnel are planned within the Gym area. The Gym will offer packages of treatment to choose from or stand alone treatments, as the case may be. Well equipped and maintained, it is expected to draw both young and old alike, to the complex where they need not get away from any other leisure activity to indulge in a spot of healthy exercising or herbal therapy.
Ayurveda
A Spa where traditional and authentic concepts and vastu vidya will also be incorporated.Therapy rooms and treatments will targeted the total Body, Mind and Sprit through physical vital factors known as dosa , dhatu mala systems and energy channels known as prana and charka system.
Shopping arcade
12 Shops to be leased out ; will stock only branded products carrying the best international brands. There will be exclusive health foods , brands of soap of the herbal kind., exclusive beauty salons of international repute.
Quiet corners
Planning of the Park will create areas for the book-lovers to absorb themselves in their favorite author’s fantasy, created with serenity in mind, park benches, stone slabs and outdoor benches will create areas of such quietness away from the hustle and the bustle of the activity areas .
Conference facilities / Banquet hall
To cater to both Global and Local conferences and events.and to further serve groups ranging from 200 persons to 300 persons requiring Banqueting facilities
Sports facility
A mini golf course and a jogging track will be developed . Squash court, a tennis court will be located in close proximity to each other with changing rooms and toilets. An Archery Range would be built strategically located. This area will be linked with the fresh water pool to create a complete sports center. Apart from said activities such as beach volley ball could be introduced if guest in the vicinity is not disturbed. In keeping with the land use pattern all these leisure activities will be located on northern side of the island. Even the fisherman will be relocated with new houses at this end separating them with the resort with thick vegetation.
Nature walks
With the increase of vegetation, southern tip will have nature walk paths planned for the nature loving visitors.
Administration
An independent administration block to be Air Conditioned ,to include GM’s office , RM’s Office and front office
Safe sea pool
A special safe swimming enclosure will be demarcated in the main swimming area to create a sense of security for the children & for feeble users. This will help to keep them in a specific location. To support this concept one of the fresh water pools is planned within this perimeter.











